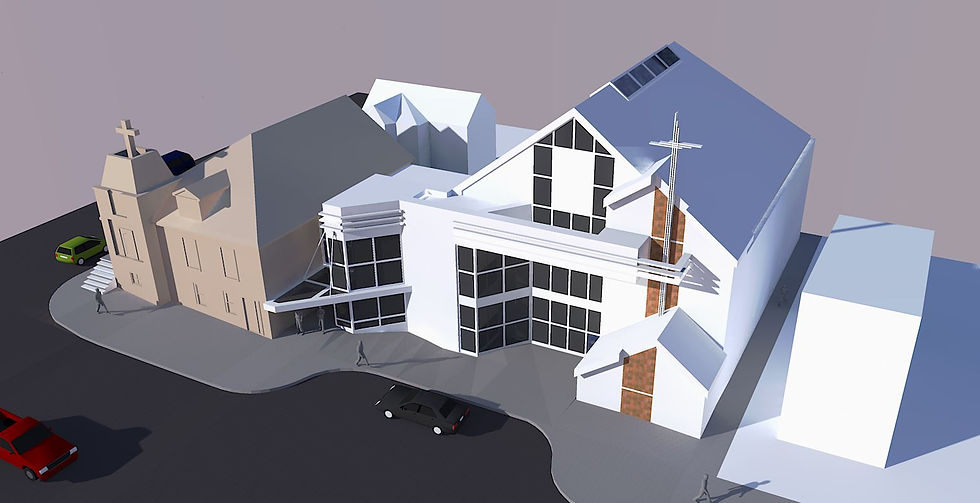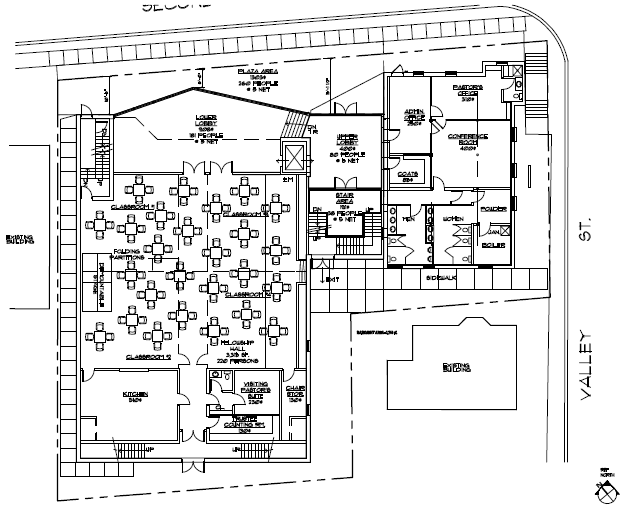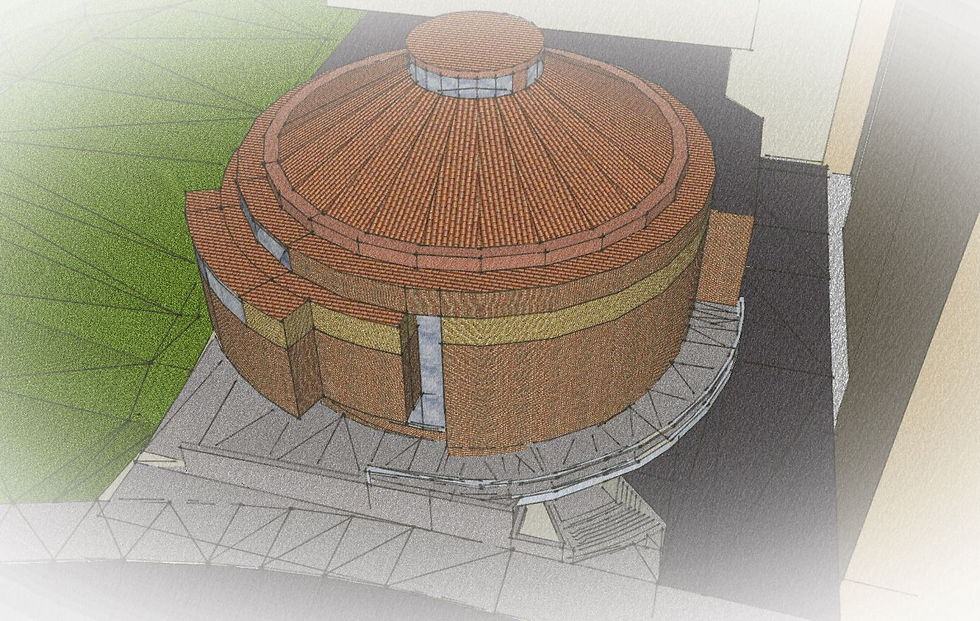
OHF 3 Design
FAITH BASED PROJECTS
First Baptist of South Orange Addition Design Sudy
First Baptist of South Orange Addition Design Sudy
First Baptist of South Orange Addition Design Sudy
Rocky Mount Baptist Church New York Design 1
Rocky Mount Baptist Church New York Design Study 2
Rocky Mount Baptist Chruch New York Design Study 3
Rocky Mount Baptist Chruch New York Main Level Plan
Rocky Mount Baptist Chruch New York Lower Level Plan
Rocky Mount Baptist Chruch New York Sanctuary Design Study
Bay Bay Development New Church and Community Center
New Church Design Proposal Study Trenton-1
New Church Design Proposal Study Trenton-2

Design Study Model of South Orange Church addition with new sanctuary and community multi-purpose center OHF Designer/Larry Johnson PM

Lower level floor plan of existing and new addition high lighting multi-purpose room OHF Designer/Larry Johnson PM

Upper level floor plan of existing and new addition high lighting sanctuary areas. OHF Designer/Larry Johnson PM

Rocky Mount Baptist Church New York study Model. Project consisted of demolishing existing church and building a 15 story high-rise developed over new church. OHF Designer - Johnson Jones

Rocky Mount Baptist Church study of church massing and entry point in relationship to the high-rise. OHF Designer

Rocky Mount Baptist Church early massing material study. The church wanted to develop a circular sanctuary theme. OHF Designer

Rocky Mount Church main level floor plan retains sanctuary circular theme while the rest of the structure relates to the high rise's rectangular shape. OHF Designer / Kirk Dean

The lower level is comprise of offices, meeting rooms and class rooms that can be accessed from tower or church. OHF lead designer / Kirk Dean designer

Rocky Mount Baptist Church Sanctuary design study places the sanctuary podium focal point off center of the main circular theme which created great site lines. OHF Designer lead' Kirk Dean Designer

Bay Bay Community Development Project included new church, senior building, commercial, retail and parking area. OHF Lead Designer / Kirk Dean