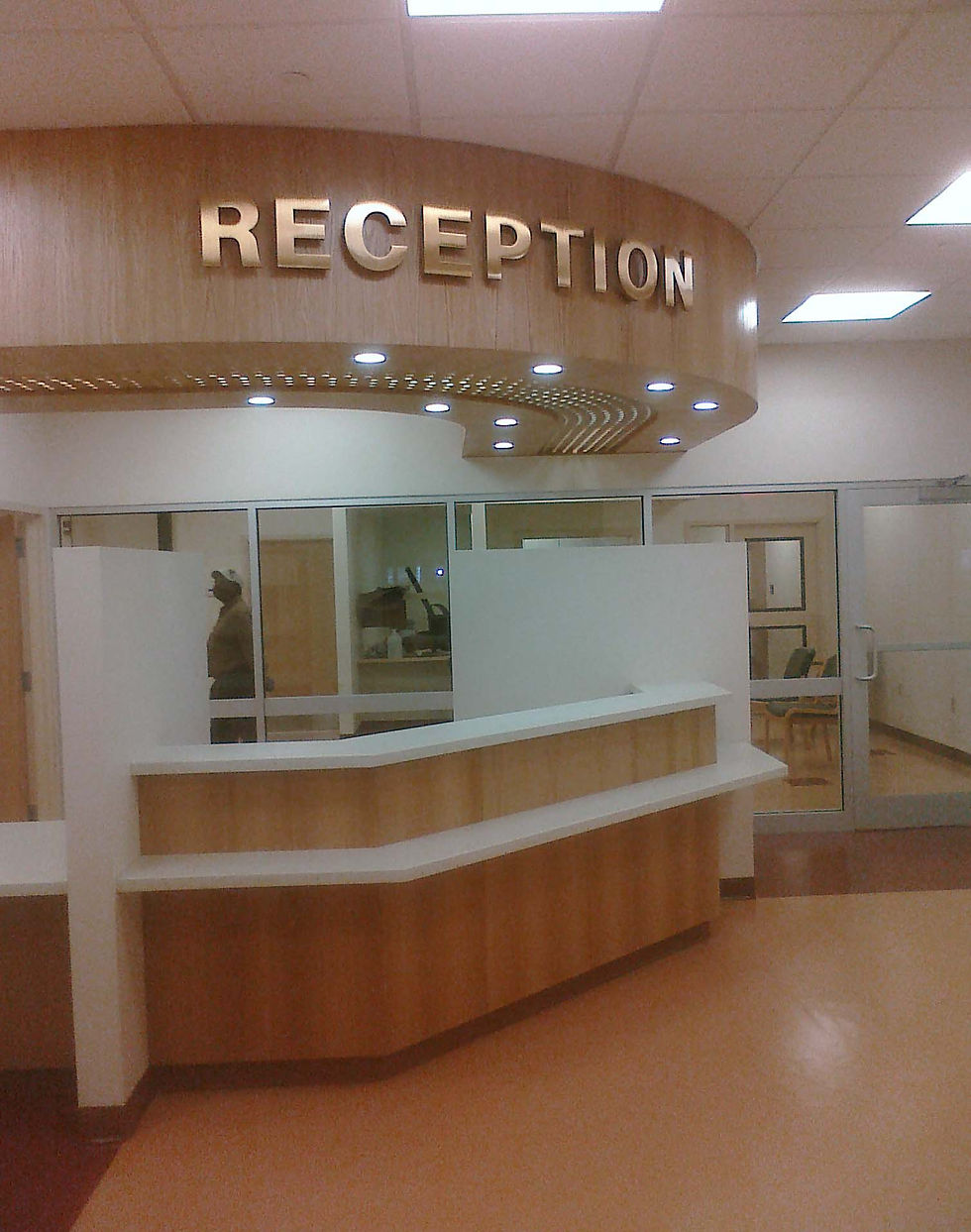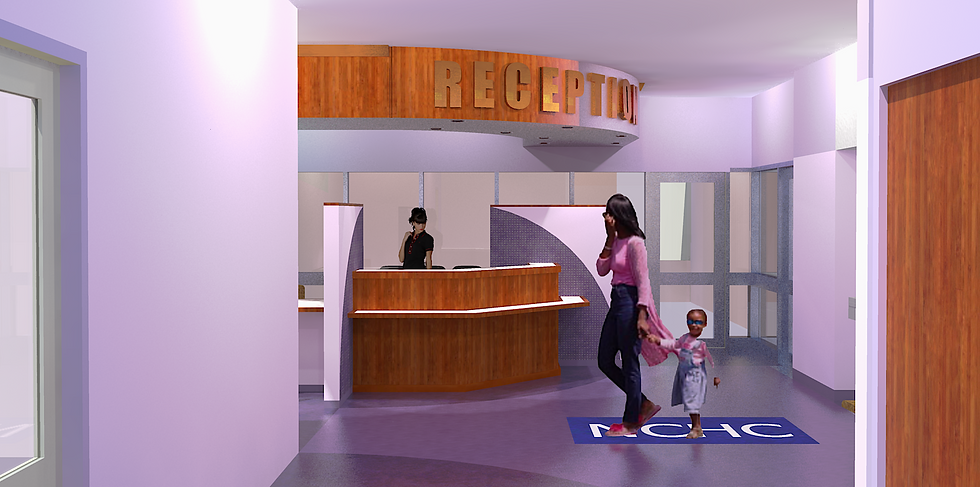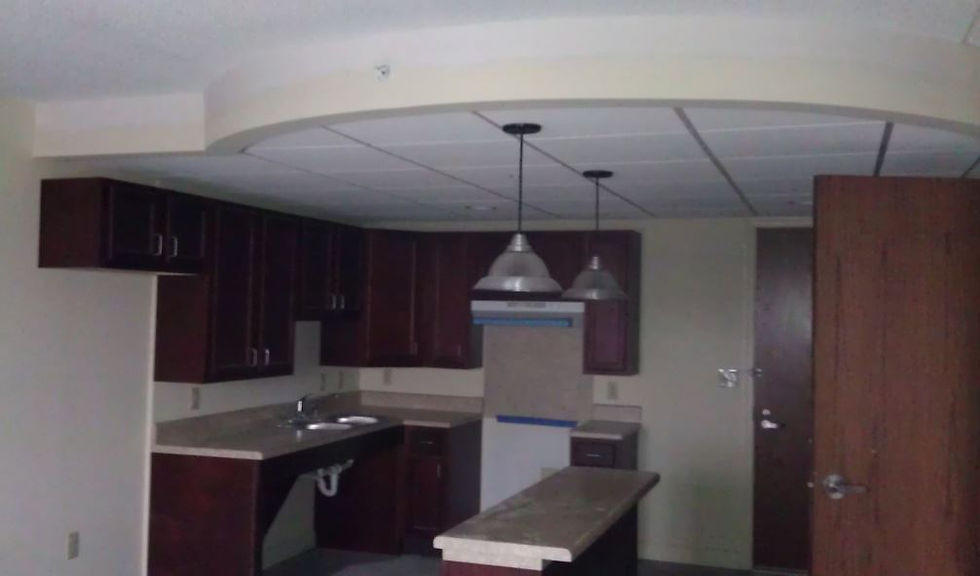
OHF 3 Design
INTERIOR PROJECTS
Interior Projects
PGW Semi-Public Message and Presentation Boards
NCHC 444 Williams St. Reception Area
NCHC 444 Williams St. Reception Area Color Scheme Study
Wilkes Carriage House Before and After
Wilkes Carriage House Powder Room
St. Peters Senior Housing Typical Kitchen and Entry Unit
AME Headquarter's Reception Area Design Study
Payne's Kitchen Addition Plan Design Option A
Payne's Kitchen Addition Perspective Design Option A
Payne's Kitchen Addition Plan Design Option B
Payne's Kitchen Addition Perspective Design Option B
Payne's Kitchen Addition Plan Design Option C
Payne's Kitchen Addition Perspective Design Option C

Interior renovation/update for PGW semi-public areas. OHF Designer, Cleint CI Solutins

Constructed reception area for Newark Community Health Center Satellite facility. OHF Design Lead / Chris Sanders Designer

Design study rendering of reception area developing alternative color schemes. OHF renderer and Chris Sanders Designer

Before and After. OHF Designer

Powder room balancing existing glazed brick wall opposite wood and gypsum wall. OHF Designer.

Typical senior housing kitchen unit with center island, L shape overhead and base cabinets with lowered ceiling area at kitchen and entry. OHF Designer/Kirk Dean

Design study and rendering of AME Headquater reception area. OHF Designer

Payne's Kitchen design study layout 01. OHF Designer and renderer

Payne's Kitchen design study perspective 01. OHF Designer and renderer

Payne's Kitchen design study layout 02. OHF Designer and renderer